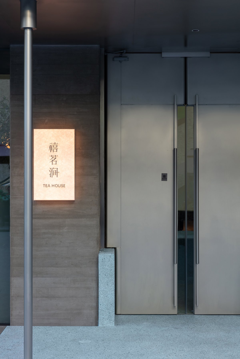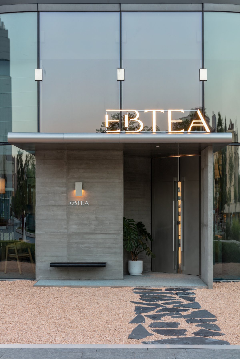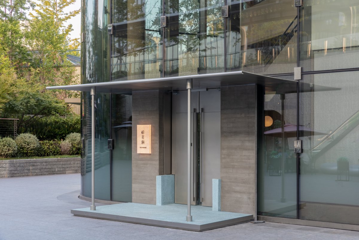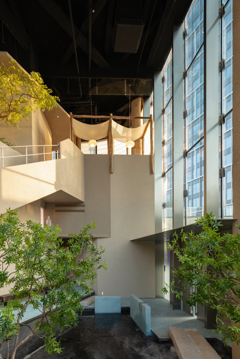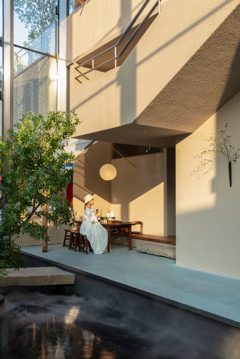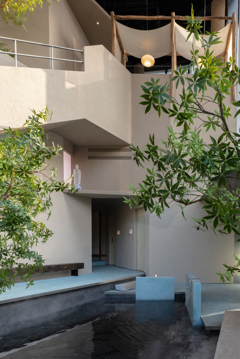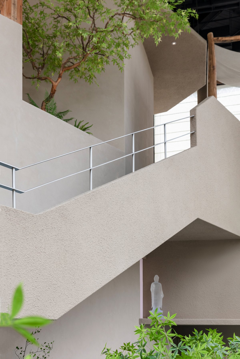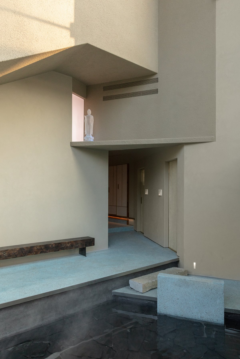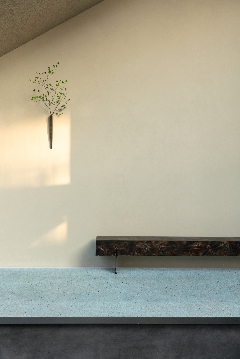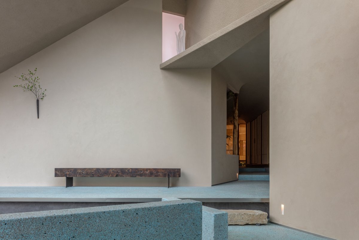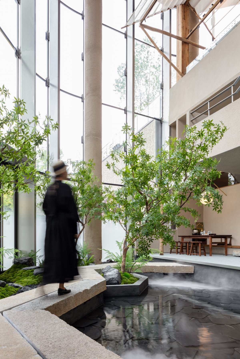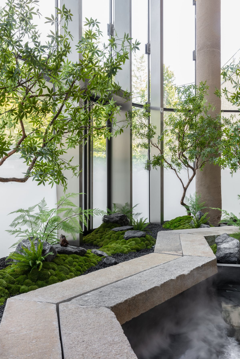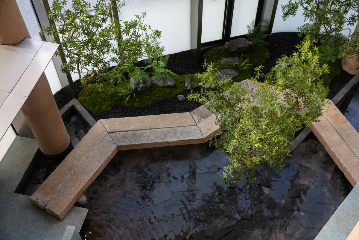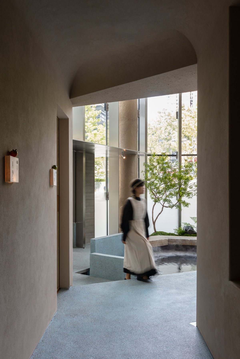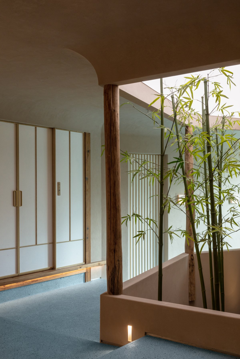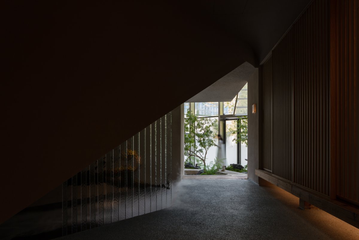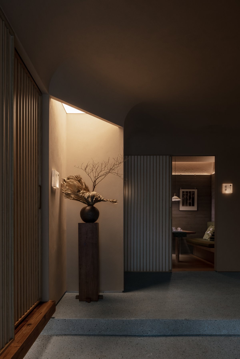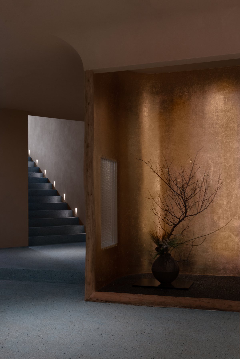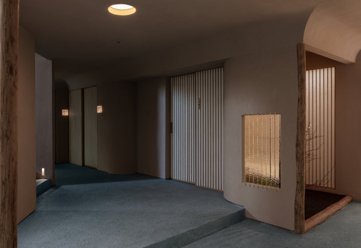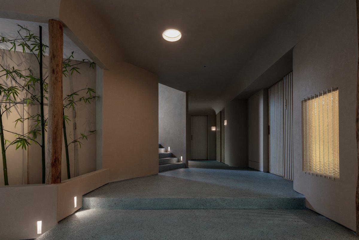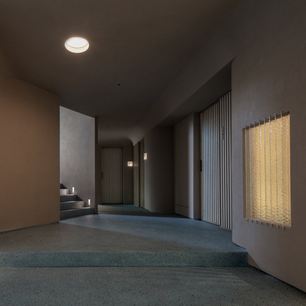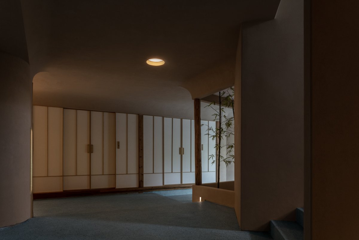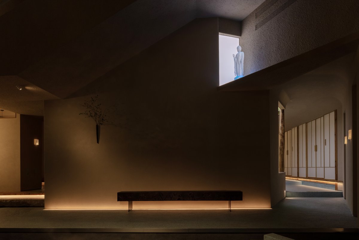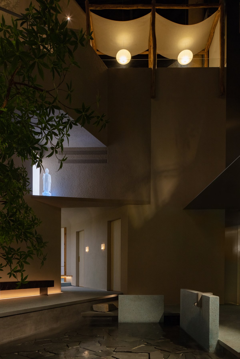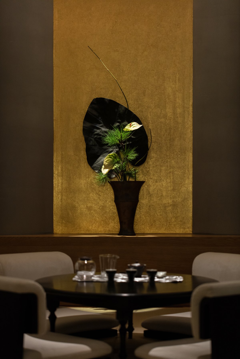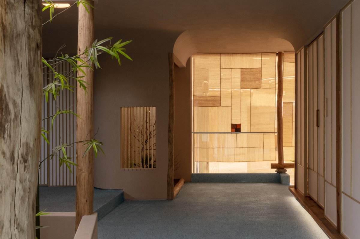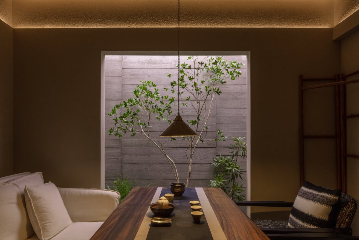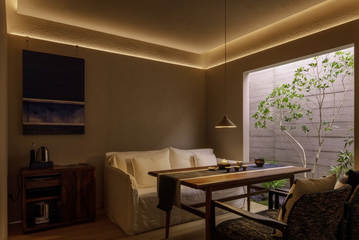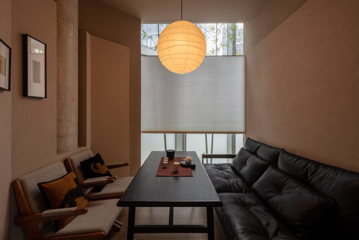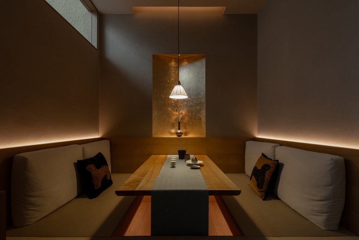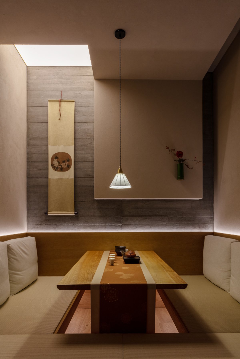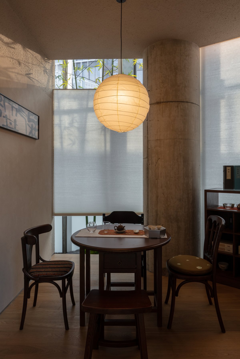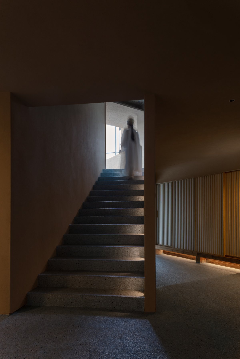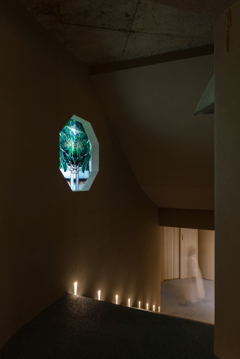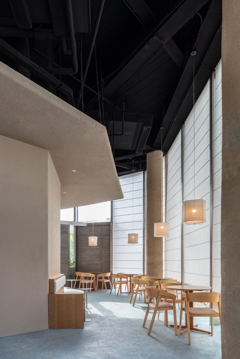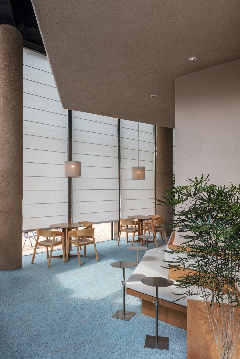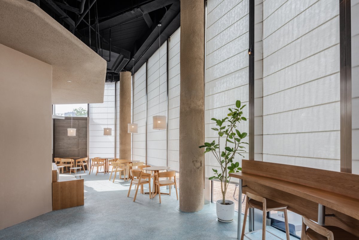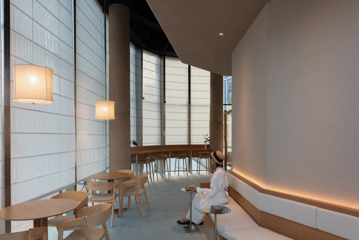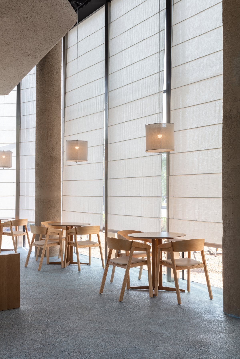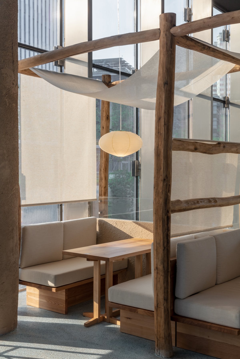
The first store of XiMingJian in Shanghai is located in the stand-alone property in Via Mall on Daduhe Road, Putuo District, Shanghai. The building has two floors, with a total area of 366 square meters. This building is in an irregular shape, and its internal core tube cannot be removed, resulting in limited depth of the space, which has brought a severe challenge to the space planning work.
The core design concept of this project originated from the classical gardens in the regions south of the Yangtze River. We adjusted the height of the ground, breaking the originally flat ground pattern and ingeniously integrating the last few steps at the end of the staircase into the ground, thus creating diverse paths and passages to achieve a natural connection and smooth transition of the space. There are frequent turns within the space, which make the space look deeper, more winding and rich in forms, and also create a unique effect where the scenery changes with every step.
There are several ways to enter the space. If you enter from the sunken space, there are two routes available. One is that when you open the door, you will see a small bridge over flowing water. Walk along the wide stone slabs all the way inwards, listening to the gurgling of the flowing water and enjoying the lush grass. Suddenly, you will enter a winding corridor, just like winding into a cave. The light changes from bright to dim, and at the turning point, you can see "as if there were light". Then climb up the steps, and in an instant, you will find a scene of brightness after a gloomy situation.
The second is to enter the tea room through the place shaded by bamboo groves and grass linen, as if walking through rockeries. In the secluded place along the winding path, the light changes from dim to bright, and suddenly, the view in front of you becomes clear and open. You can't help but exclaim, "How can you know how beautiful the spring scenery is without entering the garden?"
If you enter from the first floor, you will immediately feel that there is a tea-drinking style here that belongs to young people, which is light in temperament and full of vitality. When transitioning from the new tea-drinking space on the first floor, which features a simple design and a relaxing atmosphere, to the elegant private rooms in the sunken space that are suitable for savoring traditional Chinese tea, the turns in the space and the integration of plants have eliminated the barriers and connected different demand relationships. This process is like going up and down a mountain, which is quite fascinating.
The transparent glass curtain walls are fully utilized, making the tea space both hidden and visible, maintaining a delicate relationship with the city, neither too close nor too distant.
The blank space is the essence of the oriental charm. It embodies restraint and introversion, endowing people with endless room for imagination. We only use a bouquet of wall-mounted flower arrangements to decorate the high-ceilinged wall. The sunlight penetrates the water surface and refracts onto the plants, casting vivid ripples of water on the wall as reflections. It's as if the wall is the paper and the shadows are the ink, creating a poetic picture scroll.
- Interiors: Benwu Architectural Design
- Photos: Atelier Avril

